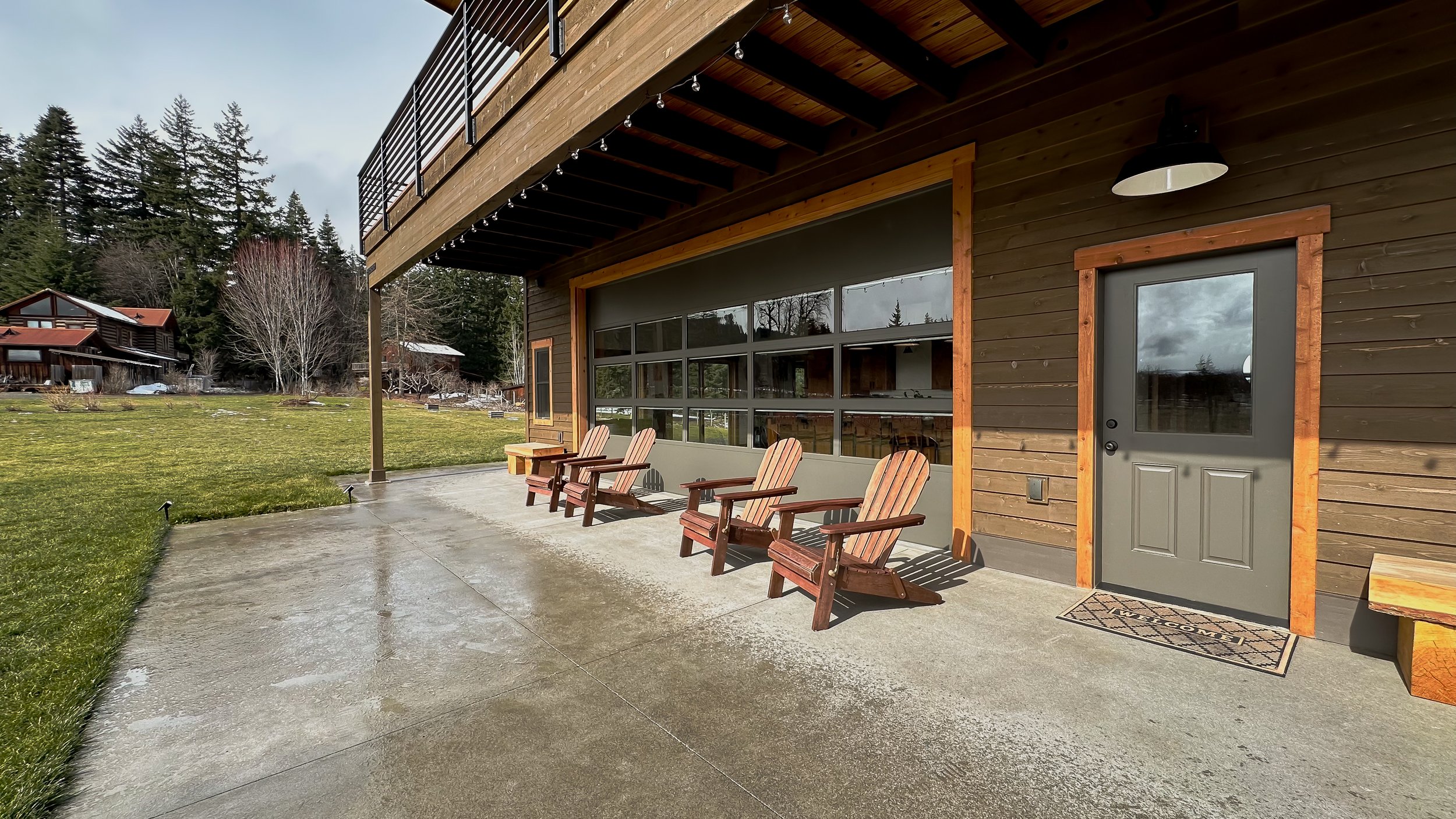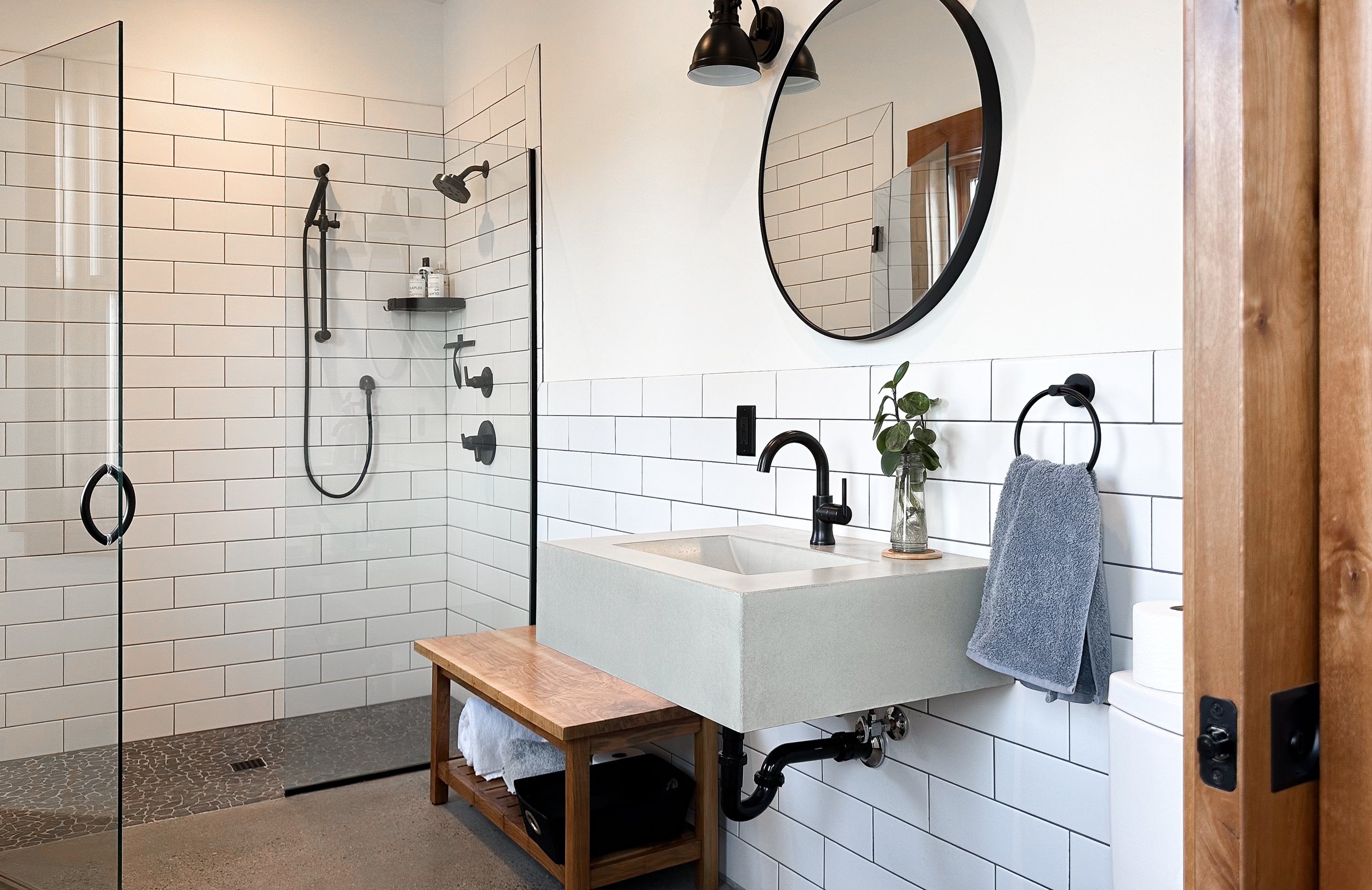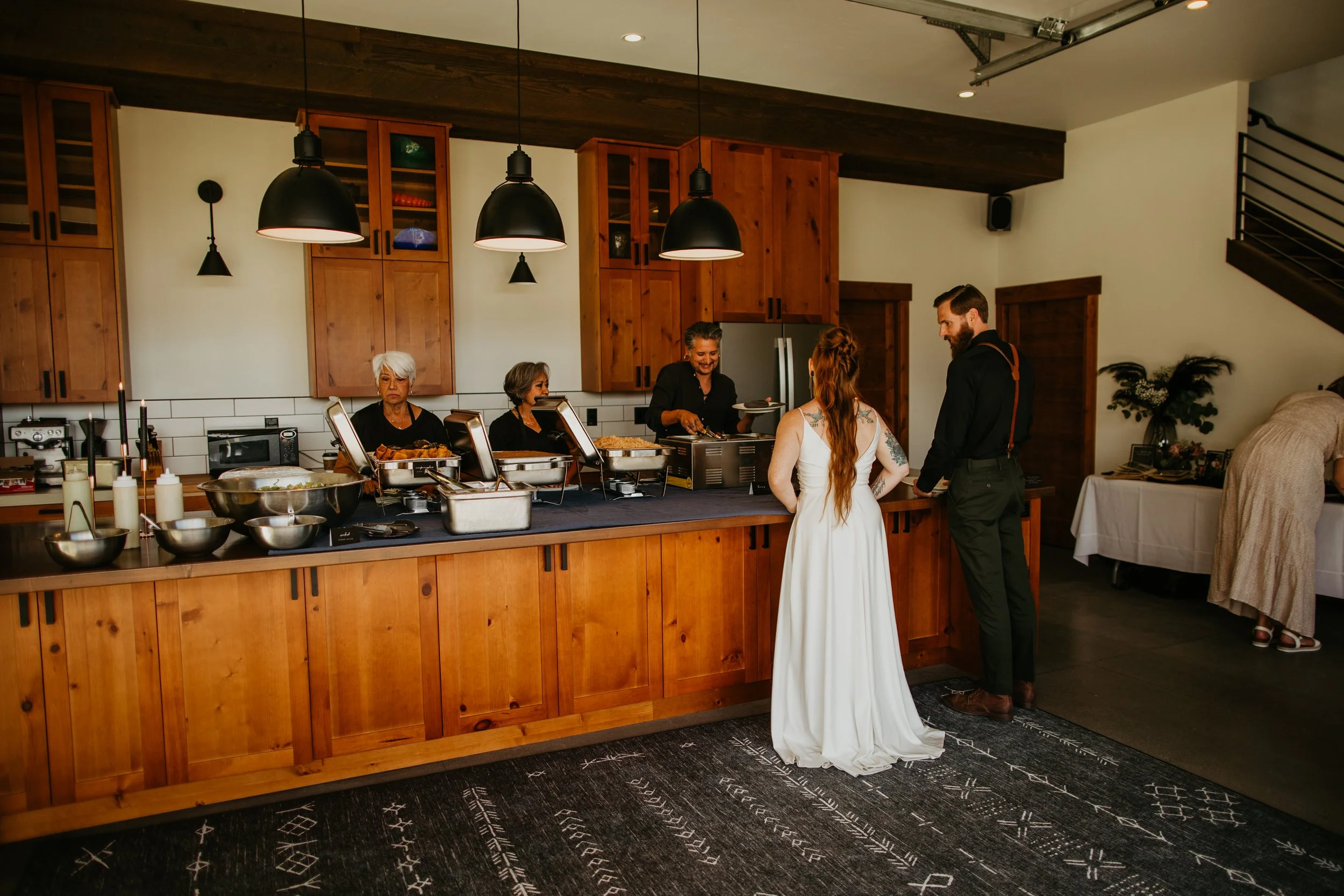the barn at starview farm
Nestled on Starview Farm in Hood River, Oregon, The Barn is a 2,000+ square-foot new construction accessory building designed to serve as a flexible space for work, recreation, and community gatherings. Originally intended as the central hub for a future tiny-house village, it currently functions as a blend of office space, meeting space, and event space. It features a massive garage door to let the outdoors in, a gym, a kitchen, three bathrooms, and storage—making it perfect for everything from business meetings to parties or personal relaxation. The homeowners, who have since become friends, live in a cabin on the same property. Their home features classic, rustic log cabin details that the owners wanted to echo in this new building, but with modern comforts. What resulted is a warm, mulit-functional gathering space. Not to mention the KILLER view of Mt. Hood!
This project also holds sentimental significance for me as I held my wedding reception here in June of 2024. It was truly a dream come true to have my most special day feature a project so close to my heart.
statsScope: New construction
Location: Hood River, Oregon
Size: 2,200 Square Feet
Highlights: Office, Meeting Rooms, Kitchen, Gym, 3 Bathrooms, Storage
Wedding Photos by Van Gachnang



















